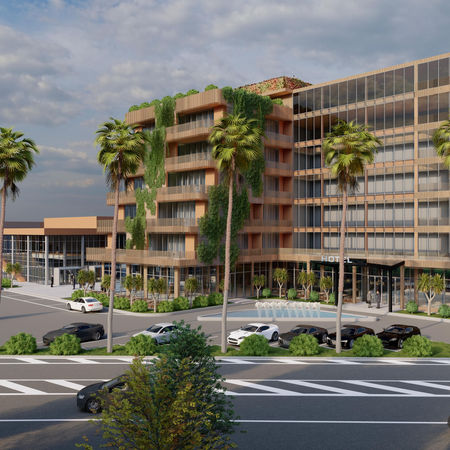top of page

Alfa Hotel
Rinas - “Alfa” Hotel. Design of a Hotel + Conference Hall + 2 Exhibition Centers with a surface area of 29 245 m².
Design of a Hotel + Conference Hall + 2 Exhibition Centers with a surface area of 29 245 m². The hotel consists of 7 floors plus 3 underground floors for parking.
Client: Alfa-Fab ltd
Location: Tiranë, Albania
Status: Project idea
Year: 2022
Galleria del progetto

bottom of page



